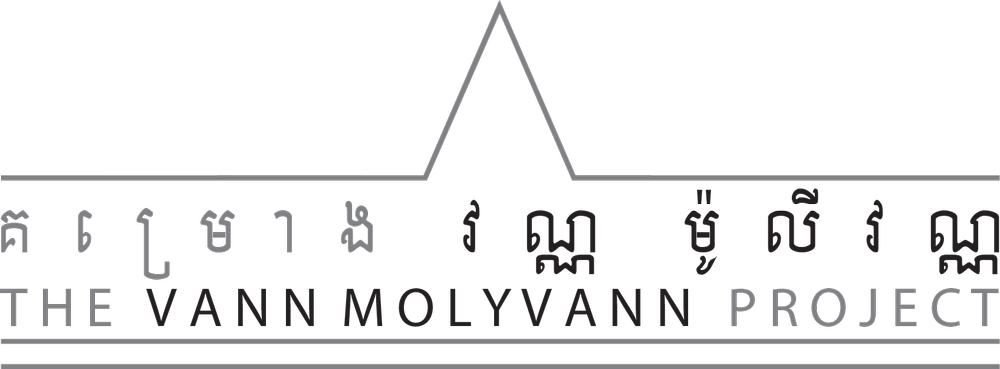101st House
101st House @The Vann Molyvann Project &Project Little Dream
Post independent era in Cambodia is well-known as ‘Sangkum reastr Niyum’ or ‘New Khmer Architecture’ in architecture and urbanism world. Rather than forms, cultural identity was integrated in all aspects of architecture. Vann Molyvann (1926-2017) was a prolific Cambodian architect who was appointed by Prince Norodom Sihanouk to be the head of architects responsible for all public projects throughout Cambodia. His architecture is well-known for being translated and combined between the lifestyle of rural Cambodian and their vernacular architecture, and Western modernization. Together, his education and childhood experiences, formed the designs which adapted a modern vocabulary to Cambodia’s culture, climate, geography and its vernacular and ancient architectural traditions--he turned a modern expression in Western world into Cambodian vernacular.
The precedents of his designs are being seen throughout his projects such as Grey Building (1963), Bassac Theatre (1968), Olympic National Sports Complex (1964), Institute of Foreign Languages (1972), and 100 houses (1965). This 101st House is designed to adapt Vann Molyvann’s 100 Houses. Unlike the multi-storey housing block, 101 House is designed with living on the first floor and open-space on the ground floor surrounding by water and vegetable garden. This idea was clearly adapted from traditional Khmer wooden house with insertion of contemporary materials (concrete, polycarbonate and steel). By designing 101st house, we revisited the fundamental idea of Cambodian household which we investigate what are importances in Cambodian way of life--we return to the idea of Cambodian still house.
This project is a collaboration between The Vann Molyvann Project and Project Little Dream.

