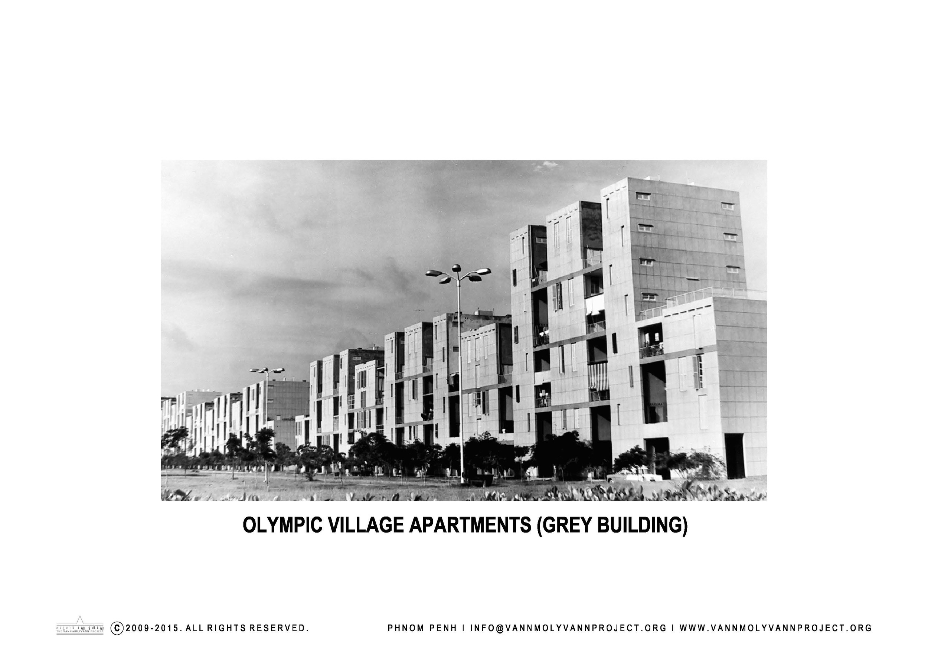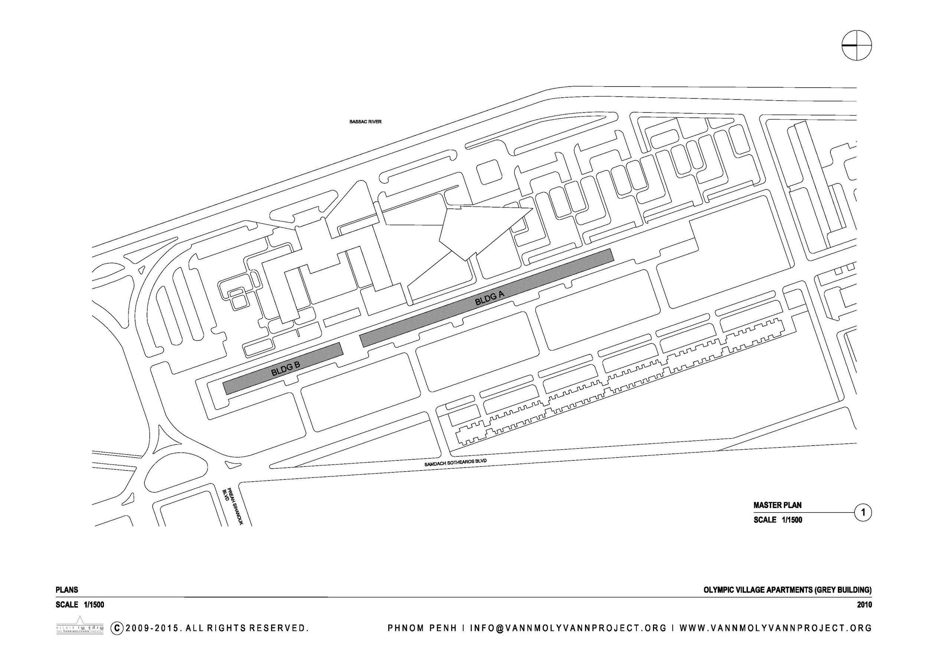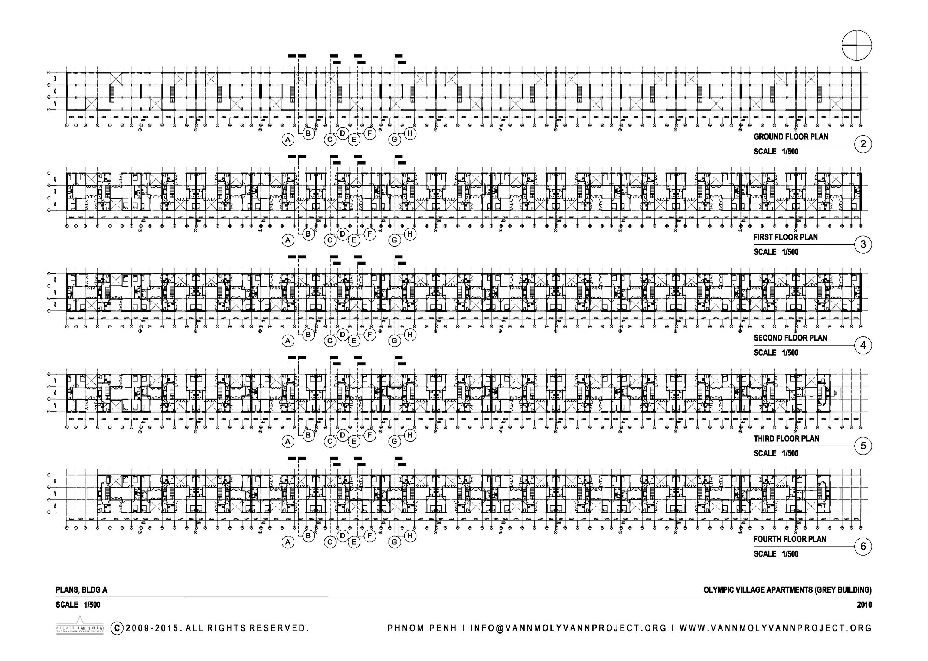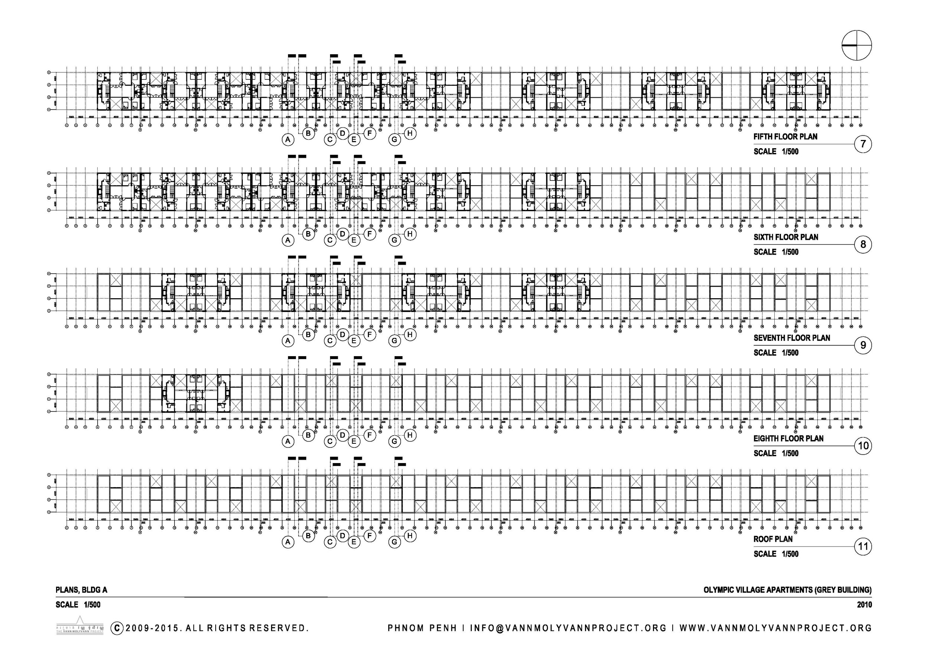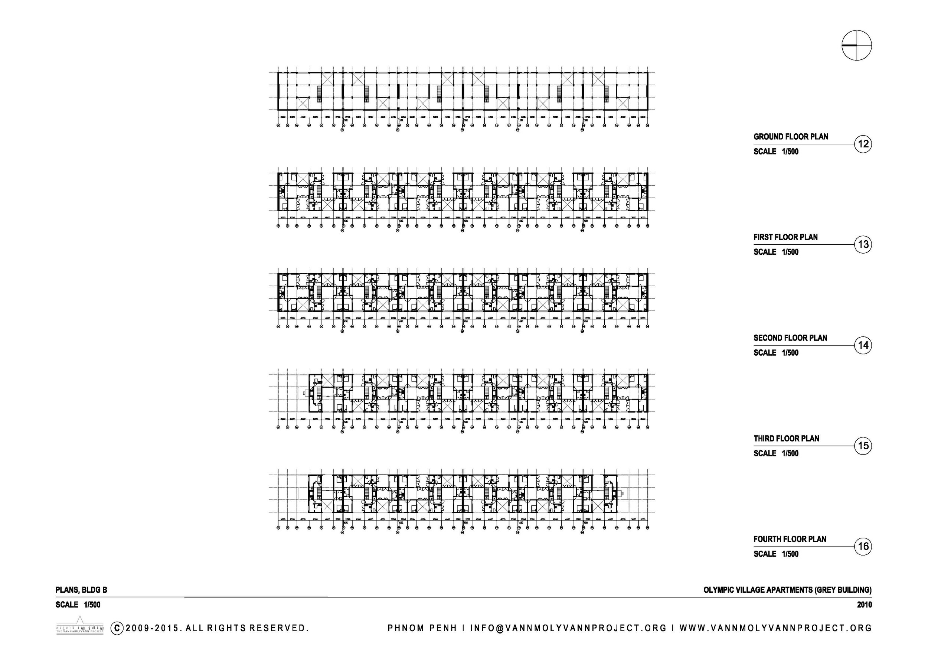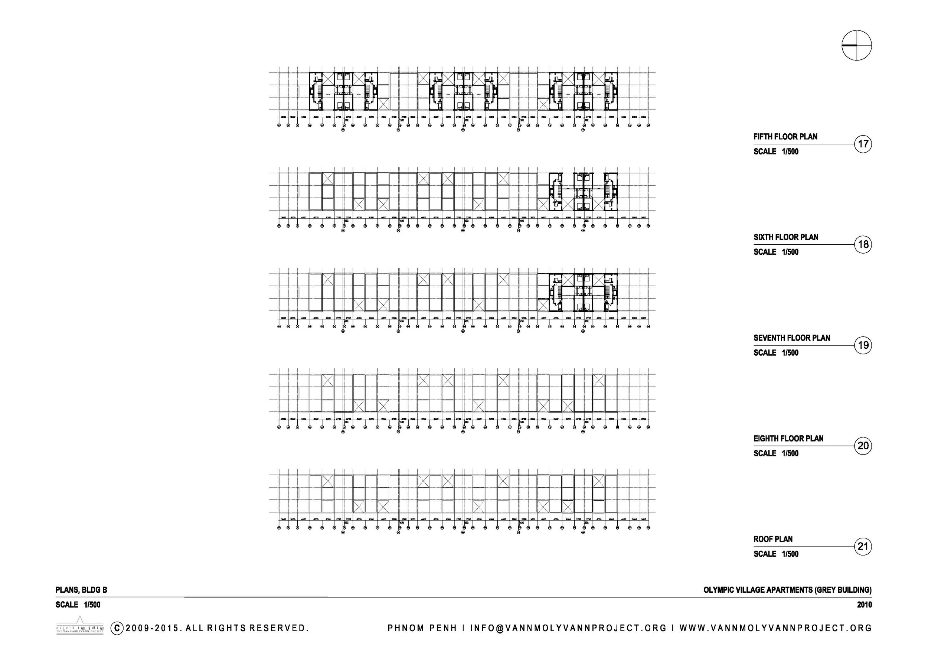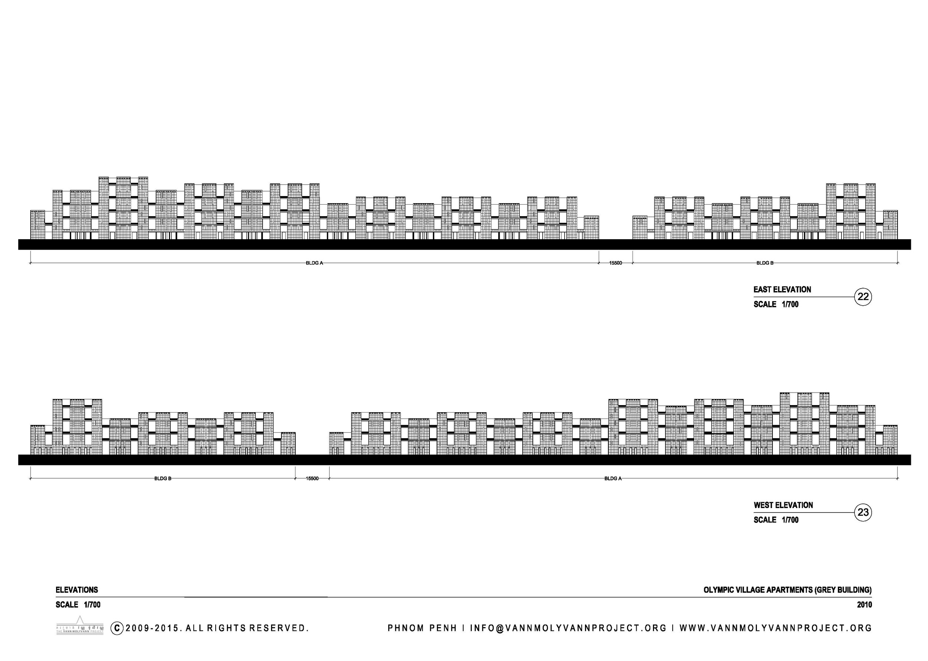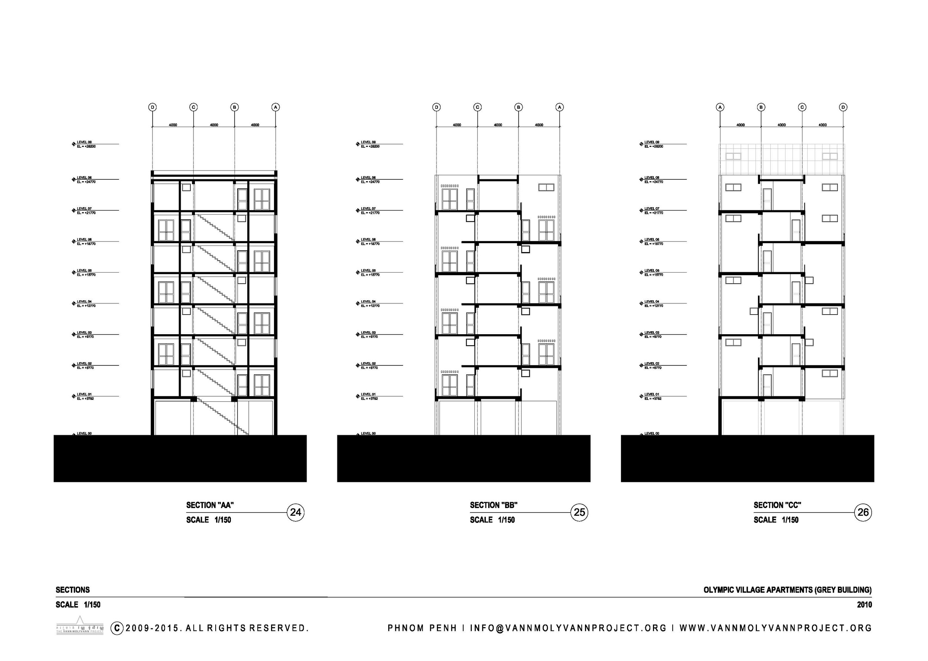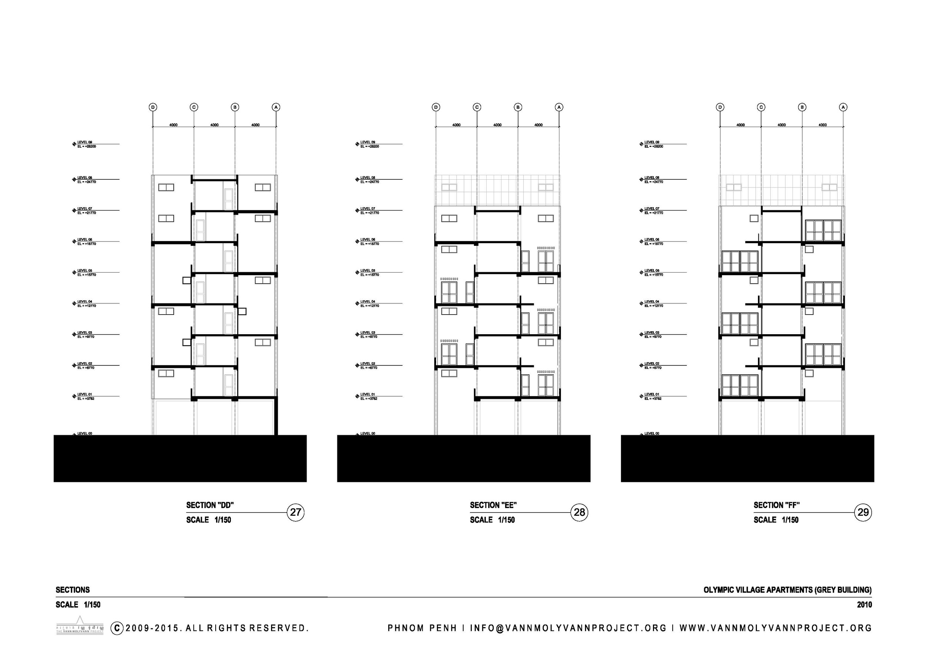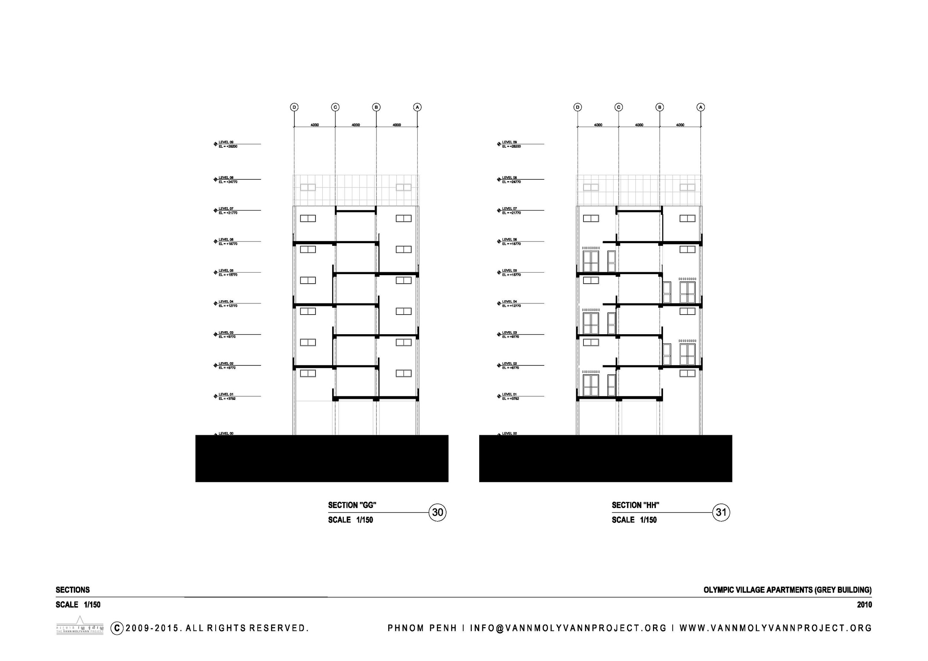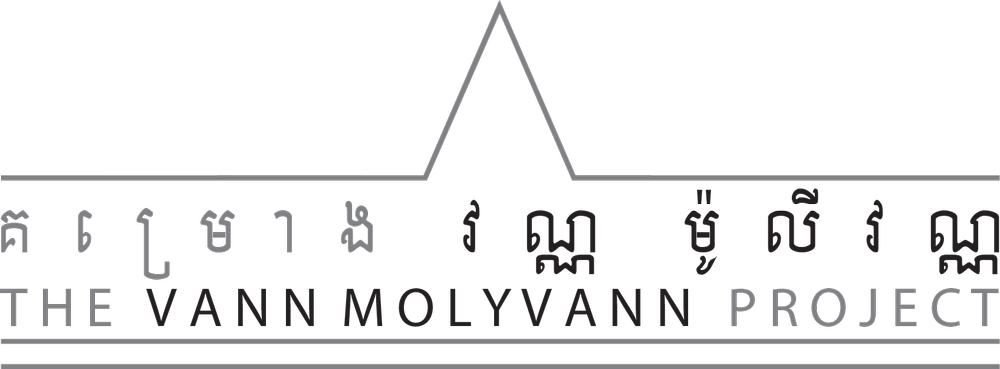Olympic Village Apartments (Grey Building)
The Front de Bassac Master Plan called for the development of higher density housing akin to Le Corbusier’s Unités d’Habitation. Like the Unités, the Gray Building was an experimental venture in urban living, but applies lessons from the Unités to traditional Khmer lifestyle. Khmer houses distinguish public spaces—a veranda, the space beneath a house, and the dépendance, the servant’s quarters and kitchen—from private ones—the living room and bedroom(s).
Vann Molyvann arranged the three apartment typologies of the Gray Building around loggias and stairwells to preserve this relationship. Loggias separated the dépendance from bedrooms and allowed the diffusion of air and natural light through an apartment. Voids next to the loggias alternated on each level to create a social space for interacting with one’s neighbors below and above, and the resulting double-height space provided ample indirect light. The kitchen and bedrooms featured narrow floor to ceiling windows with wooden shutters, allowing occupants to control the quality of light while maintaining airflow.
Guy Lemarchands, an architect-engineer consulting on the Front de Bassac, called these apartments, “Superposed villas…in a vast garden.” Their vertical organization of space contrasted with the ‘internal street’ of the Unités, which allowed few neighbors to meet.
Designed first to house athletes for the 1963 Southeast Asian Games that never were, the apartments eventually housed UN experts. After the Khmer Rouge period, temporary settlements sprung up in the apartments, but land title remained unclear. In 1994, a developer purchased the Gray Building and converted it to the Phnom Penh Center office complex. Few traces of the original design remain.
